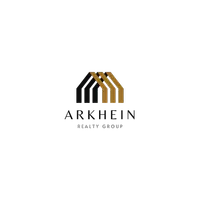4 Beds
3.1 Baths
4,112 SqFt
4 Beds
3.1 Baths
4,112 SqFt
Key Details
Property Type Single Family Home
Listing Status Active
Purchase Type For Sale
Square Footage 4,112 sqft
Price per Sqft $215
Subdivision Kings Forest
MLS Listing ID 45912577
Style Traditional
Bedrooms 4
Full Baths 3
Half Baths 1
HOA Fees $595/ann
HOA Y/N 1
Year Built 1978
Annual Tax Amount $15,693
Tax Year 2024
Lot Size 0.868 Acres
Acres 0.8678
Property Description
Location
State TX
County Harris
Community Kingwood
Area Kingwood West
Rooms
Bedroom Description Primary Bed - 1st Floor
Other Rooms Breakfast Room, Den, Family Room, Formal Dining, Formal Living, Gameroom Down, Gameroom Up, Home Office/Study, Utility Room in House
Master Bathroom Primary Bath: Double Sinks, Primary Bath: Jetted Tub, Primary Bath: Separate Shower
Interior
Interior Features Window Coverings
Heating Central Gas, Zoned
Cooling Central Electric
Fireplaces Number 1
Fireplaces Type Gas Connections
Exterior
Exterior Feature Covered Patio/Deck, Fully Fenced, Patio/Deck, Spa/Hot Tub, Sprinkler System
Parking Features Attached Garage
Garage Spaces 3.0
Garage Description Double-Wide Driveway
Pool Gunite, Heated
Roof Type Composition
Street Surface Asphalt
Private Pool Yes
Building
Lot Description Corner, In Golf Course Community, Wooded
Dwelling Type Free Standing
Story 2
Foundation Slab
Lot Size Range 1/2 Up to 1 Acre
Sewer Public Sewer
Water Public Water
Structure Type Brick,Wood
New Construction No
Schools
Elementary Schools Bear Branch Elementary School (Humble)
Middle Schools Kingwood Middle School
High Schools Kingwood Park High School
School District 29 - Humble
Others
Senior Community No
Restrictions Deed Restrictions
Tax ID 105-562-000-0004
Energy Description Ceiling Fans,Insulated/Low-E windows
Acceptable Financing Cash Sale, Conventional, FHA, VA
Tax Rate 2.3407
Disclosures Sellers Disclosure
Listing Terms Cash Sale, Conventional, FHA, VA
Financing Cash Sale,Conventional,FHA,VA
Special Listing Condition Sellers Disclosure







